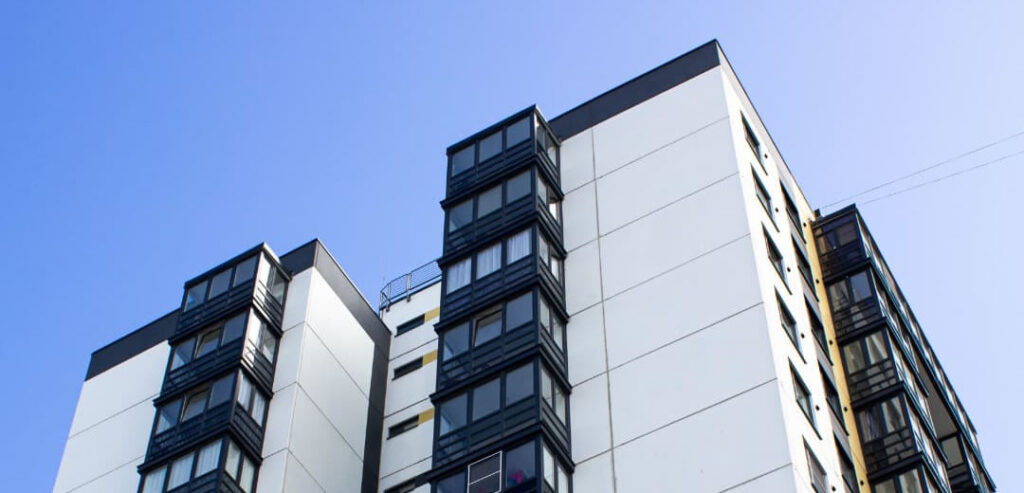Developer Remediation under the MHCLG Scheme

Location: Central Bristol
Building Use: Multi-Occupancy Residential
Building Structure: 8 Floors (Including Ground)
Original External Wall Construction: Expanded Polystyrene (EPS) Render Coated (Ground to 7th Floor); Glass Reinforced Plastic (GRP) Clad Central Section (7th and 8th Floors)
New External Wall Construction: Rockwool Insulated Render Coated with Wetherby Building Systems External Wall Render System
Introduction
In October 2022, Michael A. Fox Associates Ltd (MAF Associates) was engaged by a property developer to address critical fire safety concerns in a multi-occupancy residential building located in central Bristol. The project was undertaken as part of the Ministry of Housing, Communities and Local Government (MHCLG) Developer Remediation Scheme, which aims to mitigate cladding-related fire safety risks and ensure compliance with modern safety standards.
The building’s original external wall system posed a severe fire safety risk, requiring an urgent and comprehensive remediation strategy. Additionally, the building’s span over a dual carriageway road presented significant logistical and engineering challenges. Scaffolding and access solutions necessitated close collaboration with local authorities, emphasizing the project’s complexity.
This case study outlines the challenges faced, methodologies employed, lessons learned, and anticipated outcomes of the remediation.
Project Objectives
The project’s goals were to:
- External Wall System Review: Assess the risk of rapid fire spread via the external wall system.
- Internal Fire Safety Assessments: Conduct Type 1 Fire Risk Assessment and Type 2 Fire Compartmentation Risk Assessment to identify and rectify deficiencies.
- Remediation: Replace the non-compliant EPS render system with a compliant alternative and address internal compartmentation deficiencies.
- Risk Reduction: Achieve a tolerable level of life safety risk in accordance with regulatory requirements.
- EWS1 Certification: Ensure the building qualifies for an EWS1 rating of at least B1, facilitating mortgage and insurance approvals for leaseholders.
Assessment and Findings
External Wall Review
MAF Associates conducted a comprehensive external wall review in line with PAS 9980:2022 guidelines. Key findings included:
- The EPS render system lacked essential fire barriers at critical points, including floor levels, party walls, and window junctions.
- The system did not meet modern fire performance criteria, increasing the risk of uncontrolled fire spread.
- Inspections of the GRP-clad central section, conducted after scaffolding was erected, revealed missing and defective cavity barriers, further exacerbating safety risks.
Internal Fire Safety Assessments
Type 1 and Type 2 fire risk assessments identified several internal deficiencies, including:
- Inadequate compartmentation between residential units, compromising fire containment.
- Poorly sealed service penetrations and riser shafts, creating pathways for smoke and fire spread.
These findings emphasized the urgent need for remediation to protect occupants and ensure compliance with the Regulatory Reform (Fire Safety) Order 2005 and the Building (Amendment) Regulations 2018.